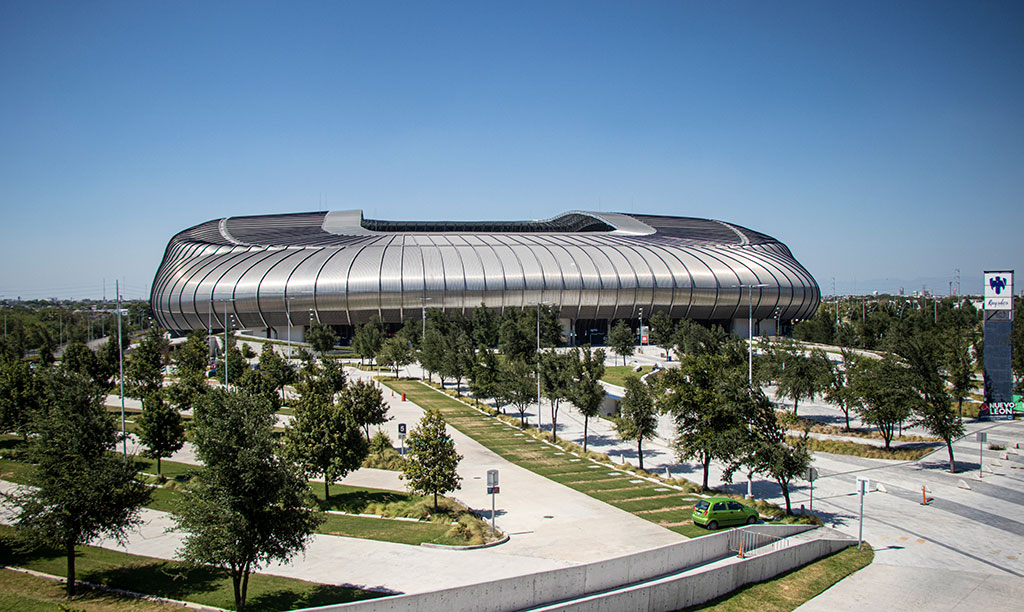Stadium Structure
Estadio BBVA Bancomer was built over a period of four years after an investment of 200 million dollars (USD), on a land area of 245,000,000.471 square meters.
The work consists of 106,265.44 square meters, with the following dimensions: external height north 49 meters, north overhang height 59 meters, overhang of the roof 55 meters, length of the stadium (N-S) 269 meters, width (E-W) 227 meters, outer perimeter of the stadium 814 meters.

With a capacity for 53,500 spectators (43,000 general seats, 5,000 club seats and 324 suites), the Estadio BBVA Bancomer was built using 6,300 tons of steel, aluminum for the roof, façade and gates, 5,600 tons of rebar and 57,000 cubic meters of concrete. The envelope of the structure is made of Kalzip aluminum sheeting, with dimensions of 54 thousand square meters.
Inside the Estadio BBVA Bancomer there are more than 900 screens and 37 concessions where you can find a wide variety of food and beverages that meet the needs of the spectators.
On the playing field, the two giant LED technology screens located in the southeast and southwest corners dazzle with their dimensions of 8.40 meters long by 19 meters wide, using BOSE audio equipment to make each event a unique experience.
The Estadio BBVA Bancomer has seven dressing rooms and a service access tunnel to facilitate the set-up and dismantling of any event.























